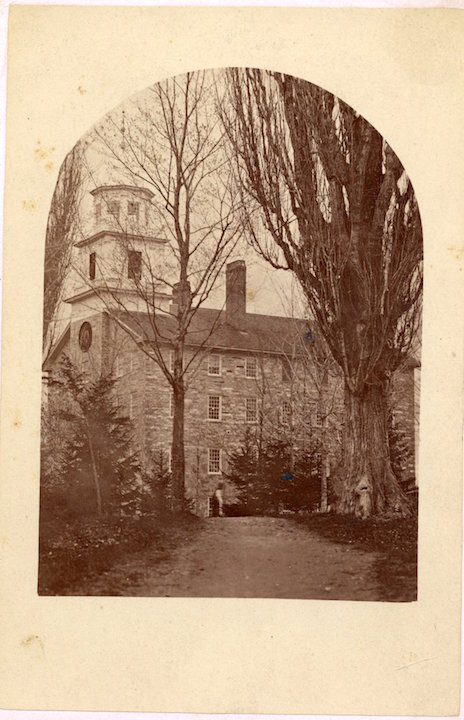Old Chapel
 The second structure built in Old Stone Row was Old Chapel. By the 1830s the student body had grown to 160, and classroom space demands were that most of the students had to find rooms in town. Accordingly, President Bates proposed constructing a chapel and classroom building to permit the return of space in Painter Hall to dormitory use. Funds were solicited between 1832 and 1835, and President Bates sent his own ideas to Cambridge architect Laomi Baldwin, a Harvard classmate of his, for suggestions. In 1835 – 36 the structure was built at a cost of $15,000, aligned with Painter as the central unit of an envisioned threebuilding row. It was still in the mill tradition, but the mill (much like that in Frog Hollow) was turned endwise with a tower and cupola adorning its principal facade. The ground floor housed the library and mineralogy museum; the second floor, class and lecture rooms; and the third floor, a two-story-high chapel, surrounded on the fourth by faculty offices. Not an inch of space was wasted. Yet it is obvious that a refined image was also desired for this principal structure of the institution. Greek Revival details, so suited to the nature of the college, are to be seen in the fine cast-iron railing of the outside stairs, the Doric pilasters of the tower and octagonal cupola, and the palmette of the weather vane. Besides its more general invocations of culture, Old Chapel, by virtue of its placement with relation to Painter Hall, seems an allusion to the similarly composed Connecticut Hall and Old Chapel at Middlebury’s mother institution, Yale University.
The second structure built in Old Stone Row was Old Chapel. By the 1830s the student body had grown to 160, and classroom space demands were that most of the students had to find rooms in town. Accordingly, President Bates proposed constructing a chapel and classroom building to permit the return of space in Painter Hall to dormitory use. Funds were solicited between 1832 and 1835, and President Bates sent his own ideas to Cambridge architect Laomi Baldwin, a Harvard classmate of his, for suggestions. In 1835 – 36 the structure was built at a cost of $15,000, aligned with Painter as the central unit of an envisioned threebuilding row. It was still in the mill tradition, but the mill (much like that in Frog Hollow) was turned endwise with a tower and cupola adorning its principal facade. The ground floor housed the library and mineralogy museum; the second floor, class and lecture rooms; and the third floor, a two-story-high chapel, surrounded on the fourth by faculty offices. Not an inch of space was wasted. Yet it is obvious that a refined image was also desired for this principal structure of the institution. Greek Revival details, so suited to the nature of the college, are to be seen in the fine cast-iron railing of the outside stairs, the Doric pilasters of the tower and octagonal cupola, and the palmette of the weather vane. Besides its more general invocations of culture, Old Chapel, by virtue of its placement with relation to Painter Hall, seems an allusion to the similarly composed Connecticut Hall and Old Chapel at Middlebury’s mother institution, Yale University.
As with Painter, so here, too, is a structure much altered in the course of time. In 1869 the library took over the second floor, the chapel was diminished in favor of the physics department, and remodelled in the Gothic Revival style. Its gallery became a reading room, assigned in 1883 to Middleburv’s first coeds as the one place on campus where they could study and gather. In 1940 the entire interior was adapted for use as an administration building, and in 1996 it was totally renovated for this purpose according to designs by Moser Pilon Nelson Architects.